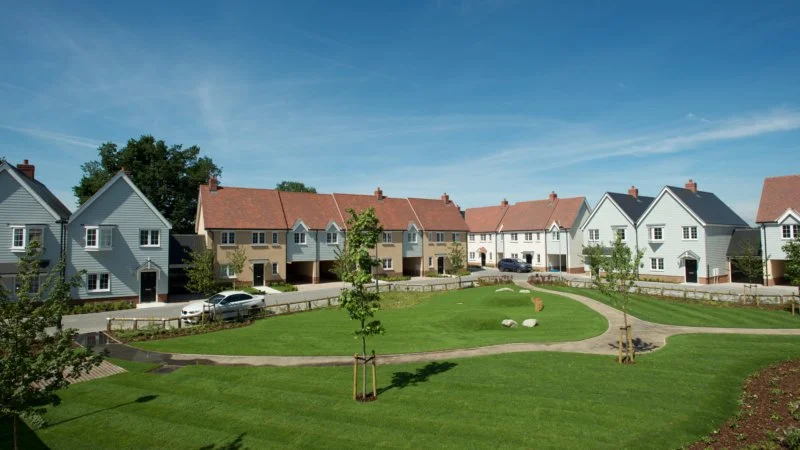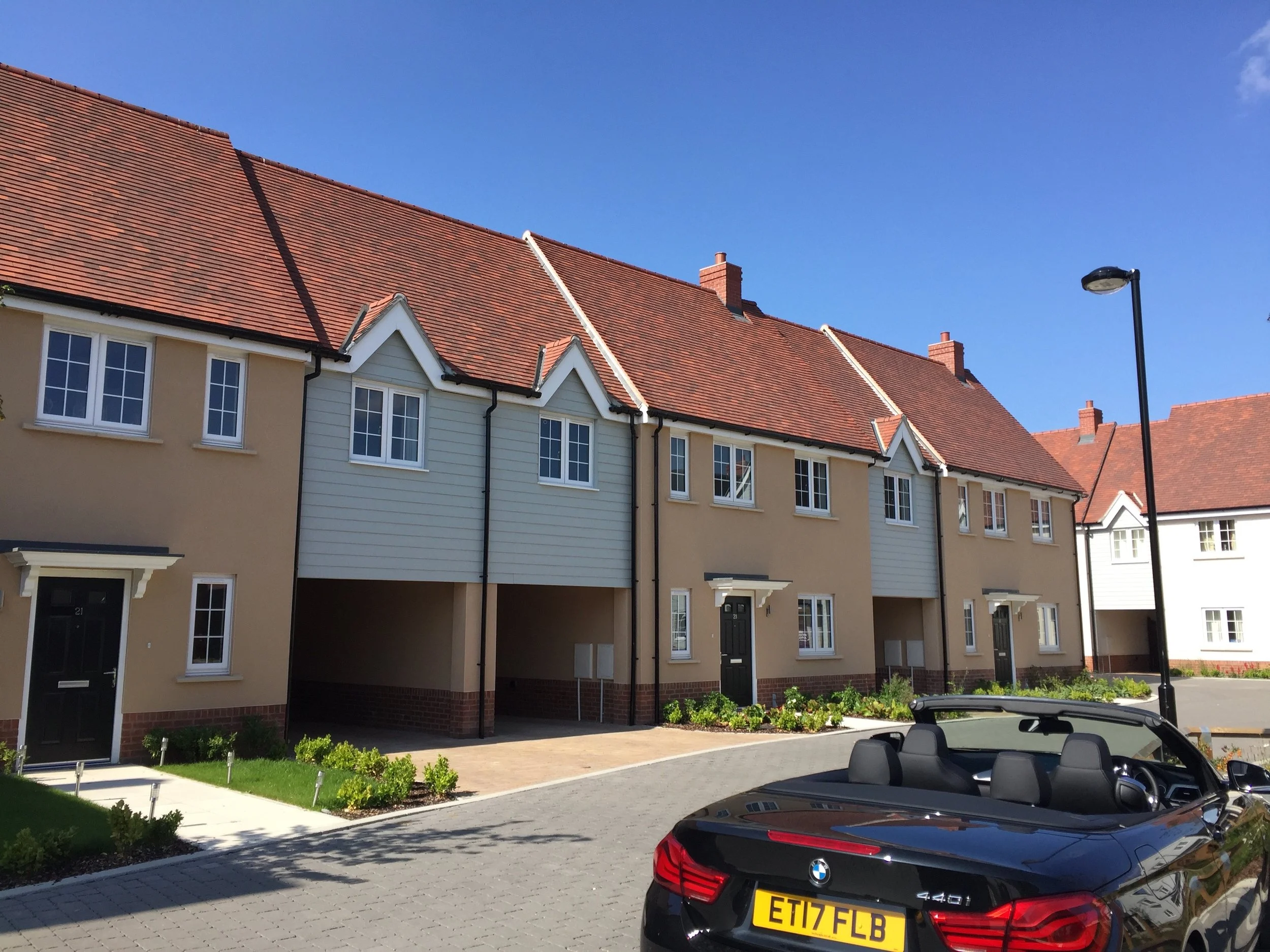Tiptree, Essex
Masterplanning / Residential
Selected as a case study in The Essex Design Guide
Best known for its production of jam, Tiptree is among the contenders as 'the largest village in England' due to the development within the area. Fruit farming began in the village in 1864, and the family firm of Wilkin and Sons has become world-famous for its jams and preserves.
The The challenge for this site, now known as Berryfields, was to create a place where design influences came from local vernacular including the shared surface and village green. This development was selected as a Case Study in the Essex Design Guide. As an Essex based architectural practice, we are proud to have this scheme selected as one of just 20 case studies across the UK.
The urban design characteristics of this development as recommended by the Essex Design Guide (EDG) take their references from the urban design characteristics of traditional built form in the towns and villages of Essex. Key characteristics of the development in response to the EDG include:
‘Providing a mix of house types and a range of tenures to meet the needs of a varied community.
The architecture and material pallet reflects the character of the surrounding area, responding to the local context.
Car parking is largely contained within private garages or small parking courts, preventing a car dominated street scene.
Greening the built environment and incorporating a ‘village green’ area creates an attractive environment that attracts wildlife, encouraging bio-diversity.
Buildings either present their front or side elevations to the open space edge of the development, ensuring opportunities for surveillance over the public space.
The shared surface street allows for natural traffic calming around the development placing pedestrians at higher priority and encouraging the social interaction of street spaces.’
Client
Inland Homes
Task
Preparation of a detailed planning application for 39 new homes
Role
Architect








