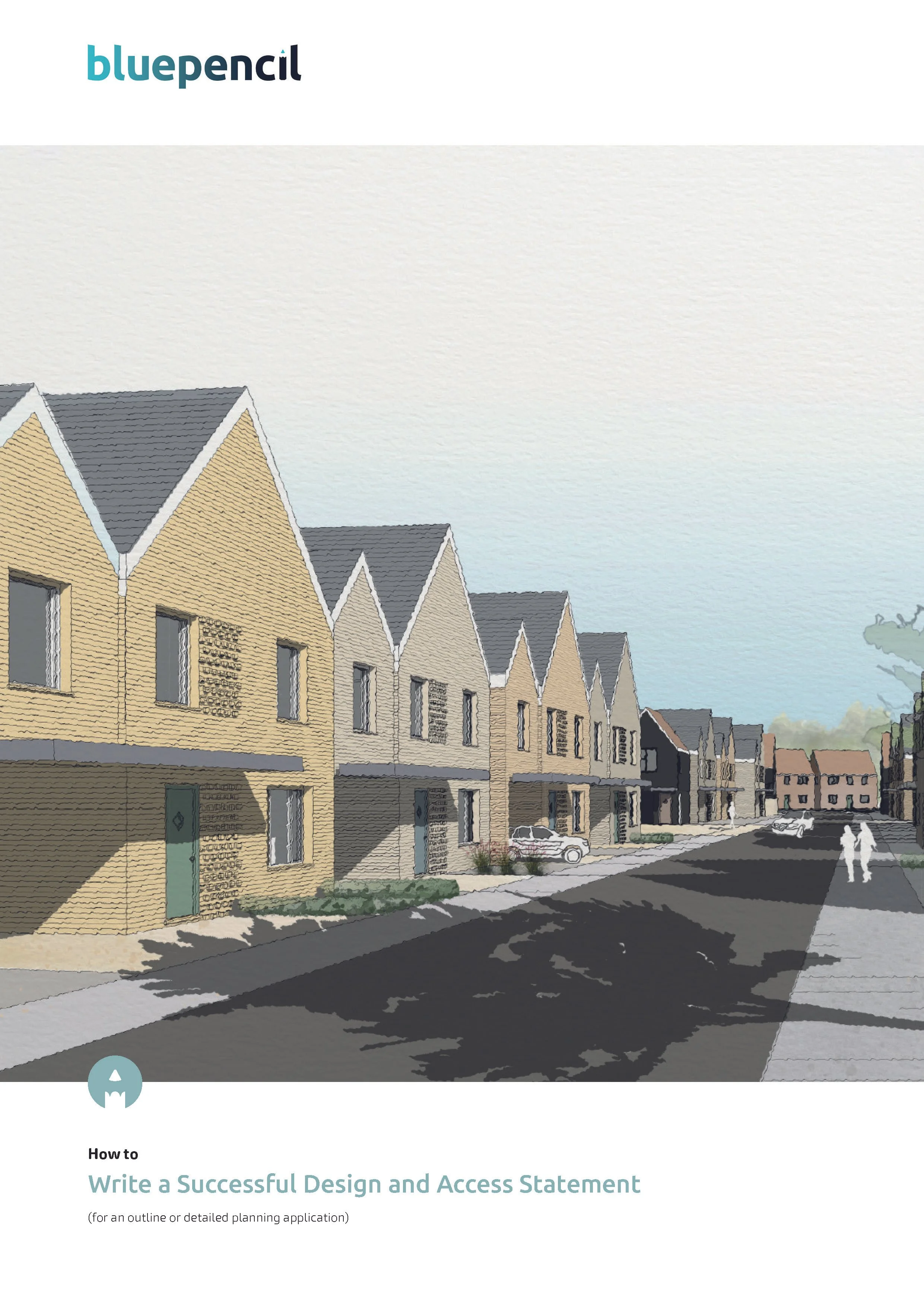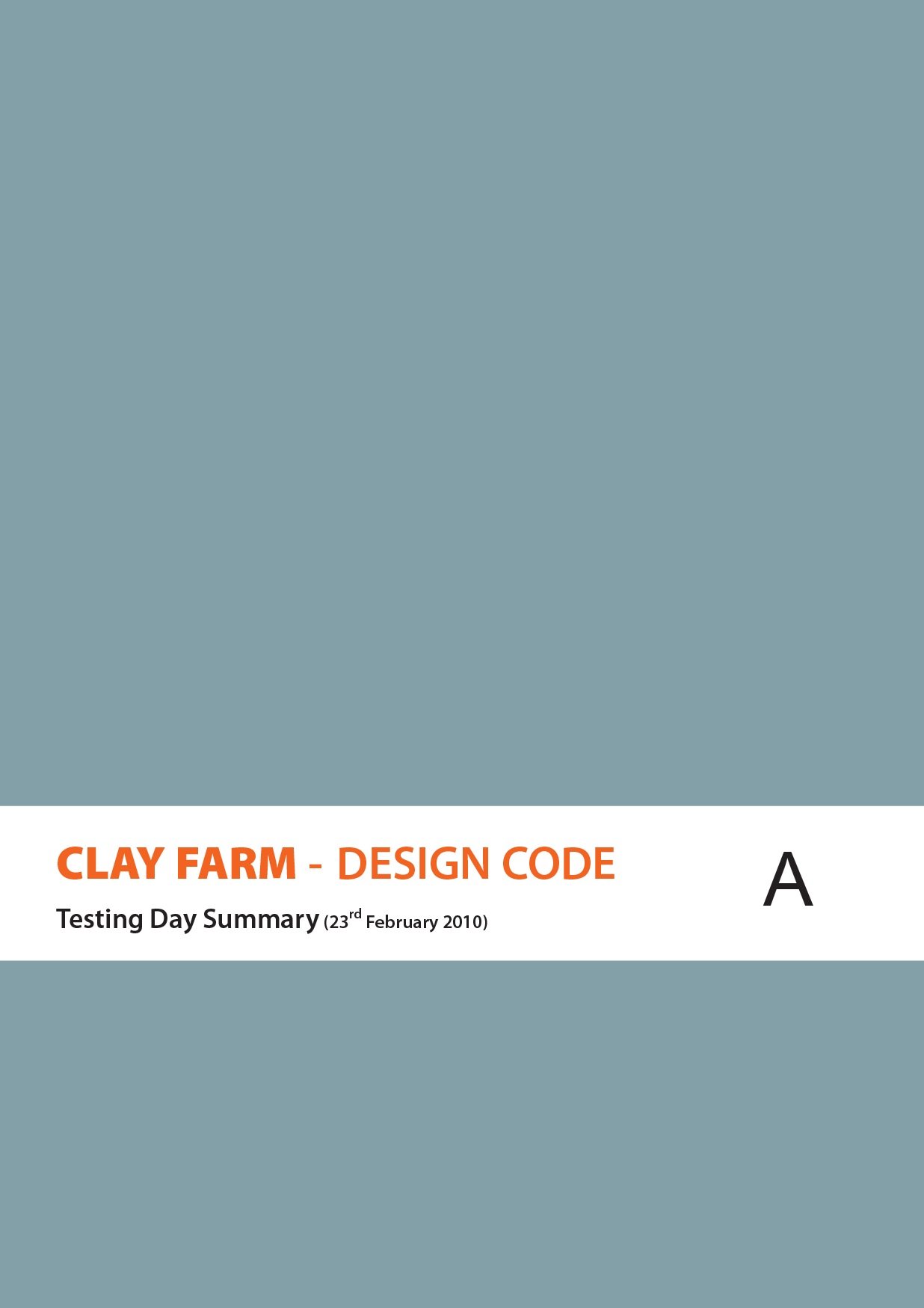Resources
Here you can find how to guides, videos, tutorials and example documents.
How to guides
How to Prepare an Architects Design Brief and Scope of Work
Avoiding misinterpretation of project briefs requires effort from both architects and clients. Clear communication, detailed documentation, and a commitment to transparency are crucial. This guide provides strategies for both parties to ensure a successful outcome.
How to Write a Successful Design and Access Statement
Writing a quality Design and Access Statement (DAS) for either an outline or detailed planning application for a residential development project is essential for effectively communicating the design rationale, objectives, and compliance with planning policies to decision-makers.
How to Use Design Drawing Conventions
This guide explains how to use the correct drawing conventions on your planning drawings to ensure they clearly communicate your designs.
How to Ensure Part M4 (2) Compliant Design
A clear and concise summary of how to design and communicate compliance with Building Regulations Part M4(2) on planning application drawings.
How to Draw a Compelling Street Scene
Drawing a street scene for a planning application involves capturing the essence and character of the proposed development within its urban context.
How to Convert drawing sizes and scales for on-screen measuring
Here is a guide to using the correct drawing sizes and scales and how to measure them. This guide is intended as a simple reference to support that process and to make good practice easier for everyone involved.
How to Deliver a Sustainable, Community Focused Development
Here is a short 7 point guide aimed at providing an overview for project managers and design team leaders about to embark on a large scale mixed use development.
How to Design an Attractive Housing Layout
A 10 step guide to designing an attractive housing layout with a bonus section on townscape analysis and how to reflect the findings in your layout.
How to Analyse a Site for Residential Development
A 9 step guide for Project Managers and Designers to the wider considerations that should be included in a thorough site analysis
How to Deliver an Effective Presentation
Presenting a design effectively is crucial in conveying your vision, persuading stakeholders and ensuring your project's success. Here’s a step-by-step guide to help you deliver an impactful design presentation.
How to Assess the Design Quality of a Housing Layout
Review the 5 key characteristics to look for in a Housing Layout.
Get any time access to our growing collection of how-to guides, example documents and video tutorials
How to Prepare a Vision Document
A good quality Vision Statement gives landowners the opportunity to help the local authority assess the suitability of development on a site.
Example Documents
Development Brief
Newmarket Suffolk
Design and Access Statement
West Mildenhall. Suffolk
Masterplan
Lowestoft Garden Village in Suffolk
Design Code
Flitch Green, Essex
Design Code
Clay Farm, Cambridge
Design Code - Testing Day Summary
Clay Farm, Cambridge
Get any time access to our growing collection of how-to guides, example documents and video tutorials
The Manual of Housing Density 3rd edition empowers users to confidently navigate the complexities of density calculations, ensuring informed decision-making throughout the residential development process.
£86.00 Print or £58.00 Digital
Videos
Masterplans built with data rich models
Virtual exhibition prepared for Suffolk County Council in partnership with Phase 2 Planning.
Building a house animation
Edgefield - what the estate agent said
Kaizen
Phase 2 - Commission for new identity animation
Outline planning to final masterplan
Get any time access to our growing collection of how-to guides, example documents and video tutorials
Brand New, New Brand



























