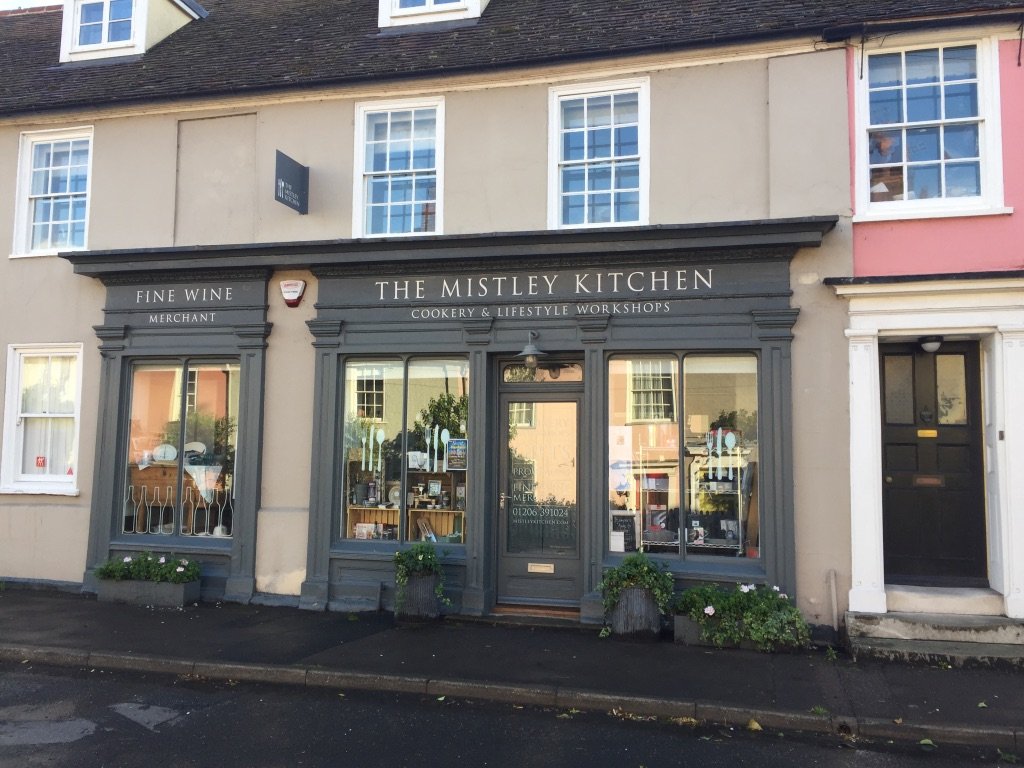Mistley, Essex
Strategic Masterplan
A small riverside town, noted for its swans. In the 18th C. plans were developed to turn Mistley into a saltwater spa. Two reminders from this failed scheme, are the swan fountain and Mistley Towers - Robert Adam's twin neoclassical structures. The Thorn Hotel has connections with Matthew Hopkins, the 17th C. Witchfinder General.
The eastern tower of the Mistley Towers was originally the chancel of the church and inside you can still see its painted commandment boards and a painted representation of the Holy Trinity on the ceiling. The western tower is identical internally, though without the painted decoration.
City & Country had outline planning permission for 300 units on this site and approached Bluepencil to see if it would be feasible to get 500 units on the same net developable area as the consented scheme.
Bluepencil were given 2 weeks to produce a detailed layout with policy compliant garden sizes back to back distances, highways and parking provision.
Having produced the 3D model and proving plan, Bluepencil were then commissioned to produce a Design and Access Statement and prepare a new planning application.
As well as the Illustrative Masterplan and Parameter Plans, a detailed study of surrounding villages was translated into four distinct character areas within the layout. These were illustrated in the Design and Access Statement and their particular characteristics were linked back to the village studies to show how the layout was influenced by its location.
View over the Mistley and Manningtree salt marsh
Client
City& Country
Task
Outline Planning Application for 500 homes, employment and associated infrasturcture outside the village envelope
Role
Masterplanner
Indicative Masterplan
3D Spatial Masterplan
Rural Edge Character Area
Shared Surface Character Area
Design Rationale Plan









