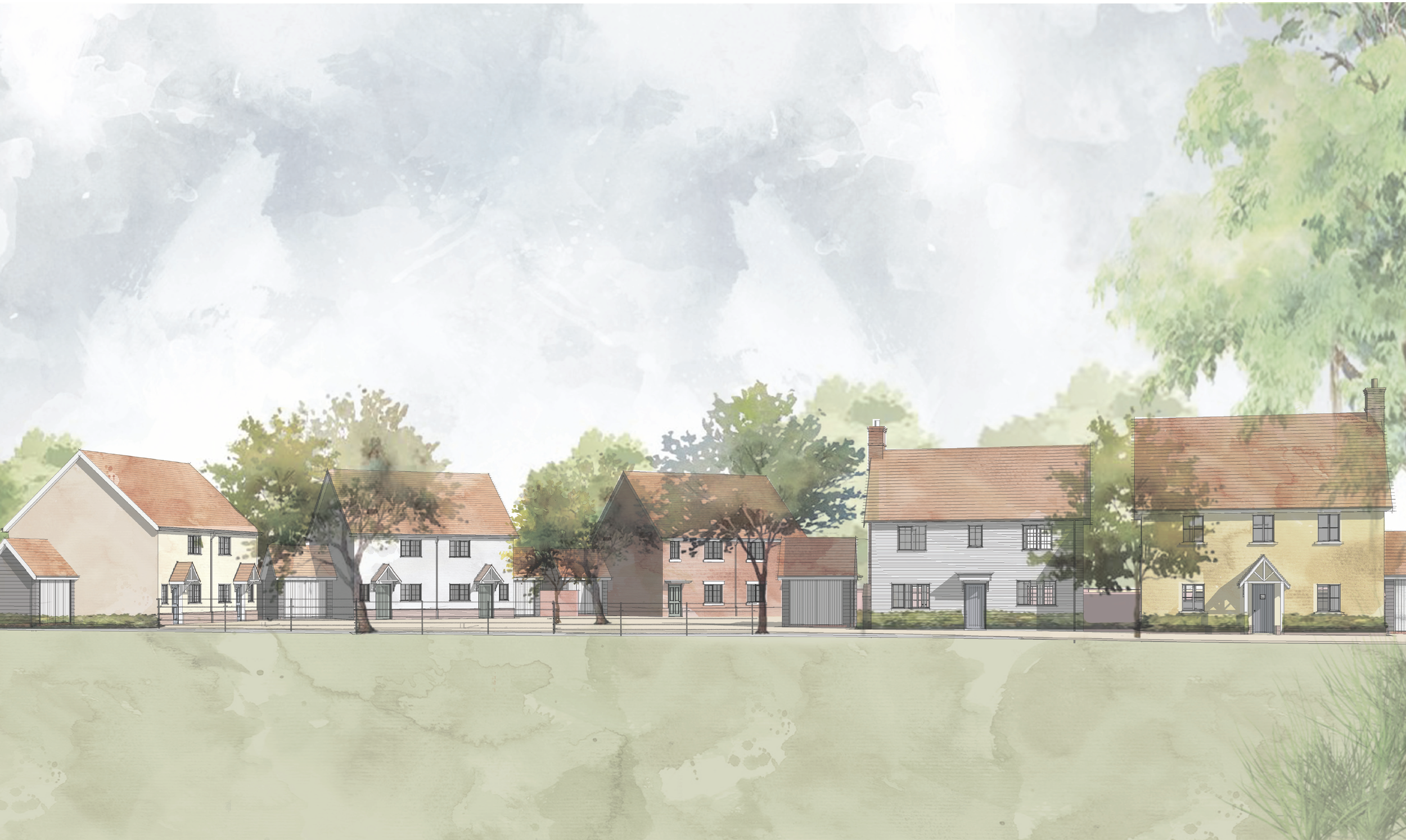Colchester, Essex
Residential Masterplan
Colchester is an historic market town and the largest settlement within the borough of Colchester in the county of Essex. Colchester was the first Roman-founded Colonia in Britain, and Colchester lays claim to be regarded as Britain's oldest recorded town.
It was for a time the capital of Roman Britain, and is a member of the Most Ancient European Towns Network.
As well as the Parameter Plans, Masterplan and Design and Access Statement, a detailed proving layout was produced by Bluepencil. This was done by modelling the developers individual housetypes in Revit, attaching the square foot yield (data per house) and plotting on to the illustrative masterplan to create a 3d model with policy compliant garden sizes, back to back distances and parking provision.
The proposed masterplan was then tested in terms of density and unit numbers. An allowance was made for surface water drainage and SuDS, leaving an accurate net residential development area. This included incidental open space, buffer planting, secondary and tertiary roads.
Prior to the preparation of the application material Bluepencil produced a Vision Statement setting out the proposed framework for the masterplan.
Client
Mersea Homes
Task
Prepare an Outline Planning Application for 450 homes and associated infrastructure
Role
Architect









