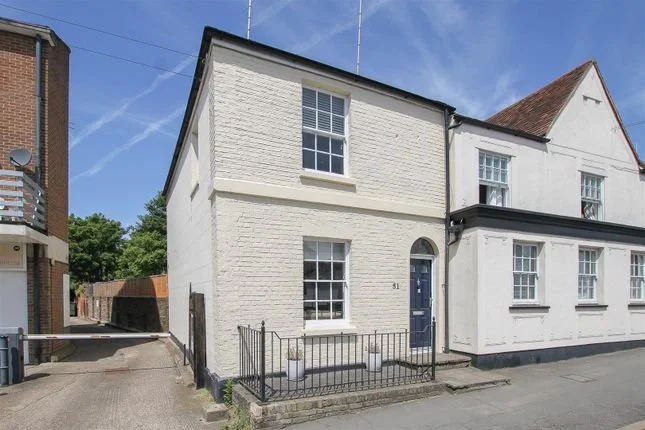The BIG ISSUE with Site Allocations
How housing numbers allocated to residential sites goes horribly wrong and how to remedy this recurring issue
Tower blocks in Parkway Grange, Leeds
Density and Character
Density is part of the character and identity of a local context but is not well understood. Dwelling numbers allocated to a site will create a certain density. The example discussed below illustrates the importance of getting the housing numbers right at the point of allocating the site for development and what happens if you don’t.
Example Site
The site is on the edge of a small, historic rural town, characterised by picturesque properties dating back to the middle ages, set within a bucolic landscape on the edge of the greenbelt, close to a conservation area. The average net density of the residential part of the town is 23 dwellings per hectare (dph). The buildings in the town are predominantly two storeys.
Example of the traditional 2 storey housing in the town
Gross or net site area?
The site is allocated for 150 dwellings in the local plan. When measured as a gross site area this works out at 37 dph. Applying housing numbers to a gross site area is a common mistake and could be what has happened here.
Once the existing trees, hedgerows, SuDS, public open space and area required for biodiversity mitigation are measured, the area of the site left for housing (the net site area) drops by 50%. This means that the net density of 150 dwellings would actually be a staggering 75 dph. This sort of density means a built form of predominantly 3 and 4 storey apartments. Quite out of character for this particular site and most unlikely to achieve local support or a planning consent.
Extract from The Manual of Housing Density showing the difference between a gross site area and a net site area
Density and Mix - the complicated relationship
Another problem with the number of dwellings allocated for this site is that the local authority’s Strategic Housing Market Assessment (SHMA) shows a specific mix for the affordable housing and one for the market housing that, when combined, generates a net density of 32 dph. If the site is developed to meet the housing need, rather than the allocation number, it means the total number of dwellings will be just 64 not 150. So what do we do? Design 150 apartments or a mix of 64 two, three and four bed houses that are needed in the area?
The Results
This is an embarrassing position for the local authority because they are already falling short of their projected housing targets. It is bewildering for the planning officer who is in a no-win situation. It is costly for the landowner and/or developer who’s financial modelling is based on 150 dwellings not 64. It is confusing and time consuming for all the consultants working on the project who are tasked with achieving a planning consent. It is unnecessarily costly for all involved. It causes long delays.
How could this happen?
Could it be that during the allocation process the actual unit numbers had never been properly tested?
Could it be that the allocated numbers were based on a gross site area rather than a net site area?
Could it be that the density of the housing mix identified in the SHMA was not fully understood?
Could it be that there is a significant time lag between the allocation in the local plan and the SHMA?
The Remedy
The good news is that we can get the density and mix right at the allocation stage. When sites are submitted to local authorities during the ‘Call for Sites’ process the proposed number of dwellings and mix should be scrutinised very carefully and fully understood by the local authority. This is something we can help with.
Using the site area calculation Rules and the Density Tiles in the Manual of Housing Density (Revision III), it is very quick to work out the maximum capacity of a site. Using these tools it is also easy to work out what the maximum density a particular mix would generate - without needing to draw a proving layout.




