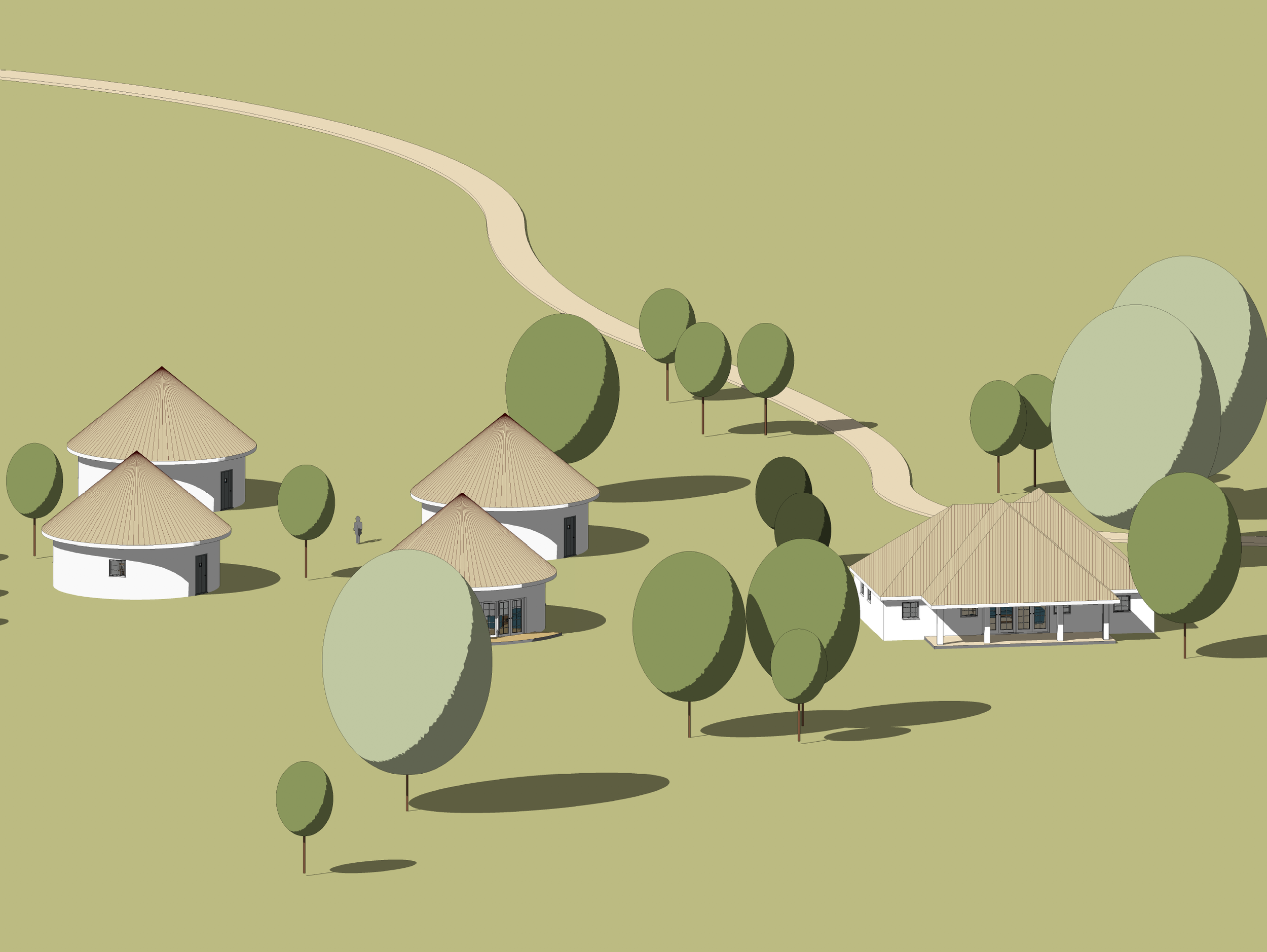Victoria Falls, Zimbabwe
Residential
The brief was to design an Ecotourism luxury holiday village retreat at a site near the Victoria Falls. The Victoria Falls is a UNESCO Site located along the Zambezi River that is on the border between Zambia and Zimbabwe. The proposed Holiday Retreat comprises three different dwelling types including some based on the traditional thatched round houses of Zimbabwe. The retreat will be entirely solar powered with water sourced from boreholes.
The largest dwelling is a 3 bedroomed house with large open plan living/dining/kitchen area with double sets of French doors opening onto two large verandas. The design is based on traditional long houses found in Zimbabwe, with lofty open roof space and large verandas.
The other two house types are based on the traditional round house with a double bedroom with ensuite and kitchen/ dining/ living space. There are two variations of this house type. The round houses are decorated in the same style, pattern and colours as can be found on the houses at Great Zimbabwe Valley Ruins in Masvingo.
Client
F. Rusere
Task
Design a Luxury Holiday Retreat
Role
Architect






