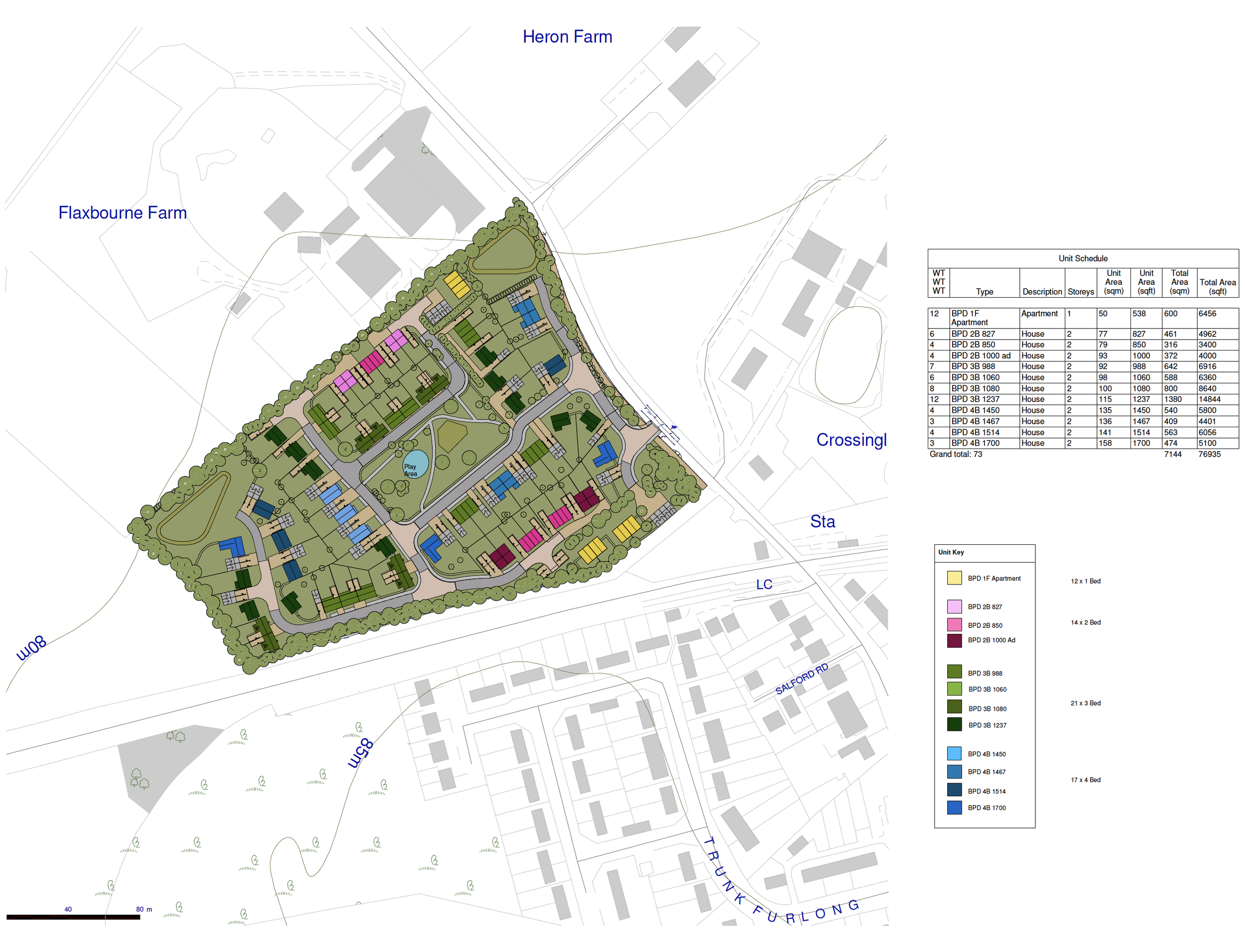Aspley Guise, Bedfordshire
Masterplanning / Residential
The site at Strawberry Farm was used as a cherry orchard with an existing access to the east of the site. To the north of the site is the farm with its collection of agricultural buildings. To the south is a railway line and to the west is open countryside.
The layout shows the retention of all existing trees, with the exception of the orchard itself, a strong landscape buffer on all sides, a public open space in the centre and further open spaces containing detention basins and wildflower meadows.
Key buildings are located at gateways and vista stops. All open spaces have buildings fronting on to them. There is a well balanced range of dwelling types from 1 bed apartments to four bedroom houses. The illustrative layout is very detailed for an outline planning application and was used to reassure planning officers and committee members that the site had the capacity for 73 dwellings with compliant policy requirements including parking, garden sizes, back to back distances and highway alignment, being met or exceeded.
Aspect Landscape Planning were the landscape consultants.
3D model viewed from north west
Client
Class Q
Task
Preparation of an Outline Planning Application for 73 homes and associated infrastructure
Role
Architect
Illustrative Layout
3D model viewed from south east
Colour Coded Layout, Schedule and Key




