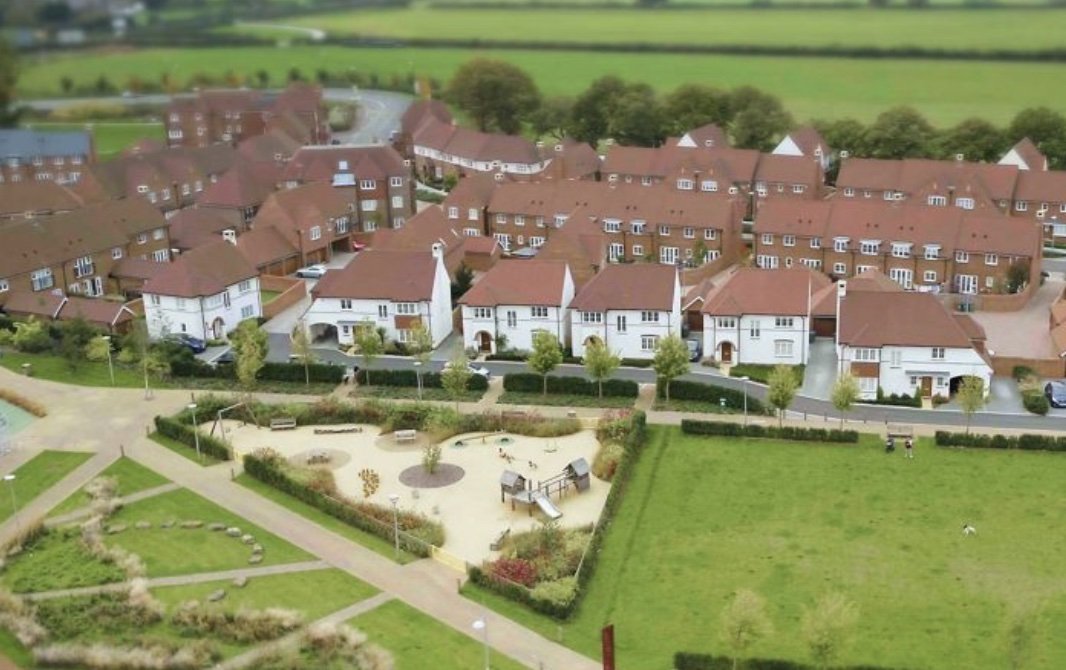Kilnwood Vale, West Sussex
Masterplanning
Kilnwood Vale is part of the Horsham district of West Sussex. It borders the High Weald Area of Outstanding Natural Beauty.
Bluepencil were invited to produce a data-linked masterplan to test an existing planning consented masterplan and design code by Barton Wilmore.
Crest Nicholson’s concerns were that the existing design code could force the residential areas to be very similar across the site and that it would be difficult to create different character areas. In addition, the financial returns from the project were very tight and Crest needed to see what impact a change in numbers, mix and density would do to their financial model.
Bluepencil created 3D models of the Crest Nicholson house types and attached data to these models which included number of bedrooms, bathrooms, parking spaces, sq. feet and sq. metre. The house types were then arranged on the masterplan in accordance with the requirements of the Design Code.
Following this, Crest required numerous iterations and amendments to the plan in order to analyse the best balance between the ideal financial solution and masterplan.
Once this work was completed, Bluepencil were invited to create a detailed layout for phases two and three of this project and then to combine the work of two other architects (Broadway Malyan and PRP) and the Landscape Architects, David Jarvis Associates, into one combined, fully coloured, 3D masterplan with synchronised detailed schedules for each individual development parcel.
Bluepencil also produced an affordable housing location plan and a number of character area studies for discussion with Horsham District Council.
Character Area Plan and Density Plan
Client
Crest Nicholson
Task
A Testing Layout and Detailed Masterplan for 2500 Residential Units and Mixed-Use Centre, School, Retail and Sport Facilities.
Role
Architect
Land Use Plan
Phasing Plan
Combined Masterplan
Houses designed by others, included here to show how the masterplan was delivered







