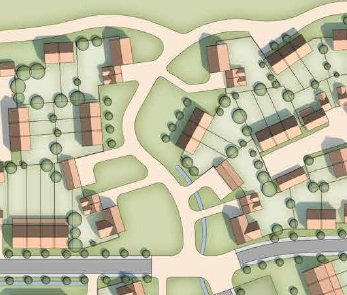Chelmer Mead, Essex
Strategic Masterplan
This site is between the historic hamlet of Little Dunmow and the recently built development called Flitch Green. Chater Homes and Home Group invited five architectural practices including Bluepencil, Metropolitan Architects, PRP, Farrels and Clague to prepare design proposals and present them to the client panel.
Bluepencil was unanimously chosen by the panel because their proposal illustrated how the design of the masterplan should appear as though the hamlet of Little Dunmow had ‘grown naturally over time’.
Bluepencil Designs carried out extensive research into the natural growth patterns of local villages and embedded some of the townscape, landscape and architectural characteristics found locally into the proposed masterplan. This was very well recieved by committee members one of whom stated:
‘This is exactly how it should be done’
In addition to the Design and Access Statement, the Planning Application drawings and material for the Environmental Statement, Bluepencil Designs created a 3D model of the entire site which was data linked to provide the joint client team with up to date data as the design progressed and evolved, so that appraisals could be checked at every stage.
‘All architects engaged by developers should take a leaf out of your book. This is exactly how it should be done’.
Councillor J. Evans
Uttlesford District Council
Client
Chater Homes
Task
An Outline Application for a mixed use development including 3000 new homes, local centre, school employment and associated infrastructure.
Role
Masterplanner











