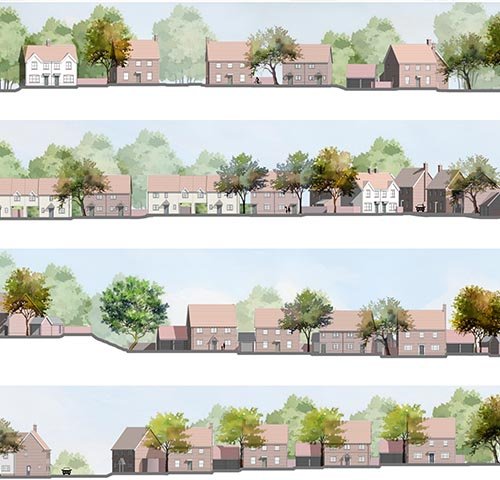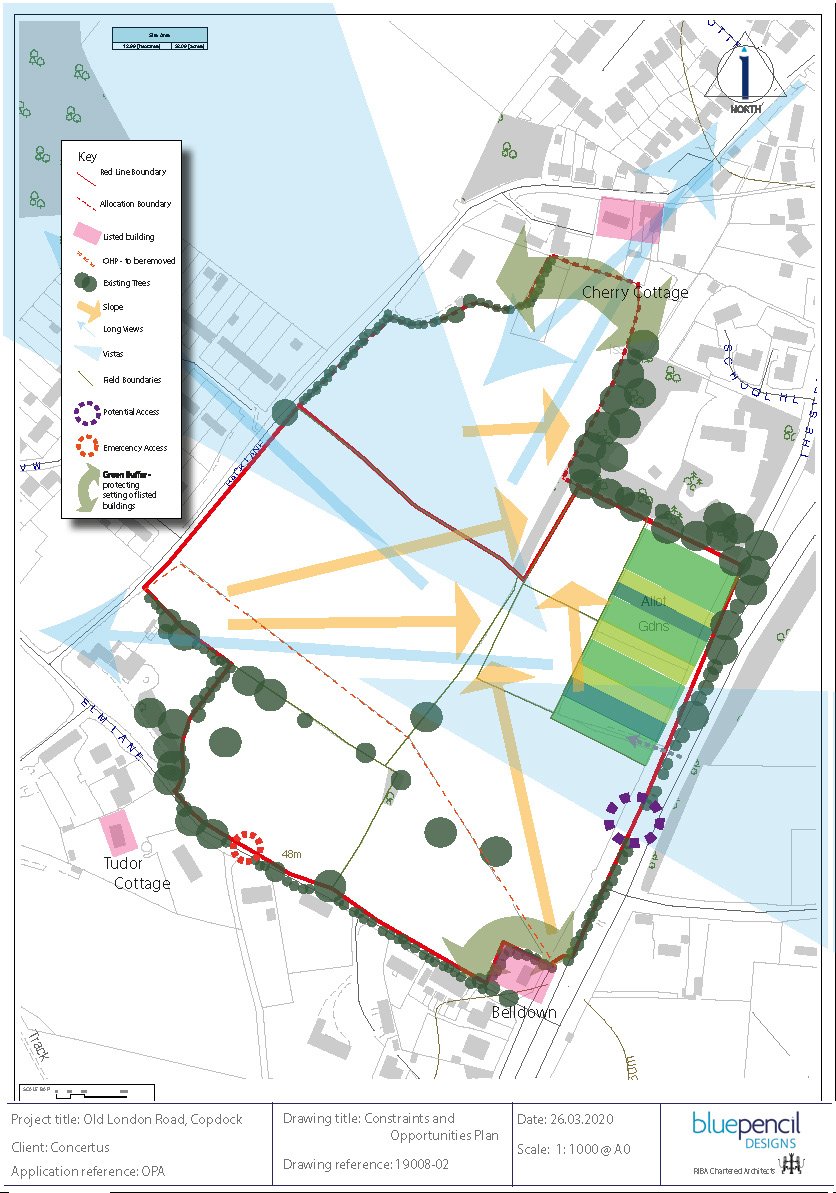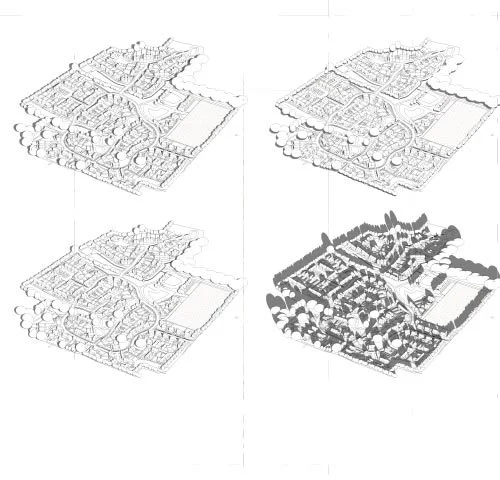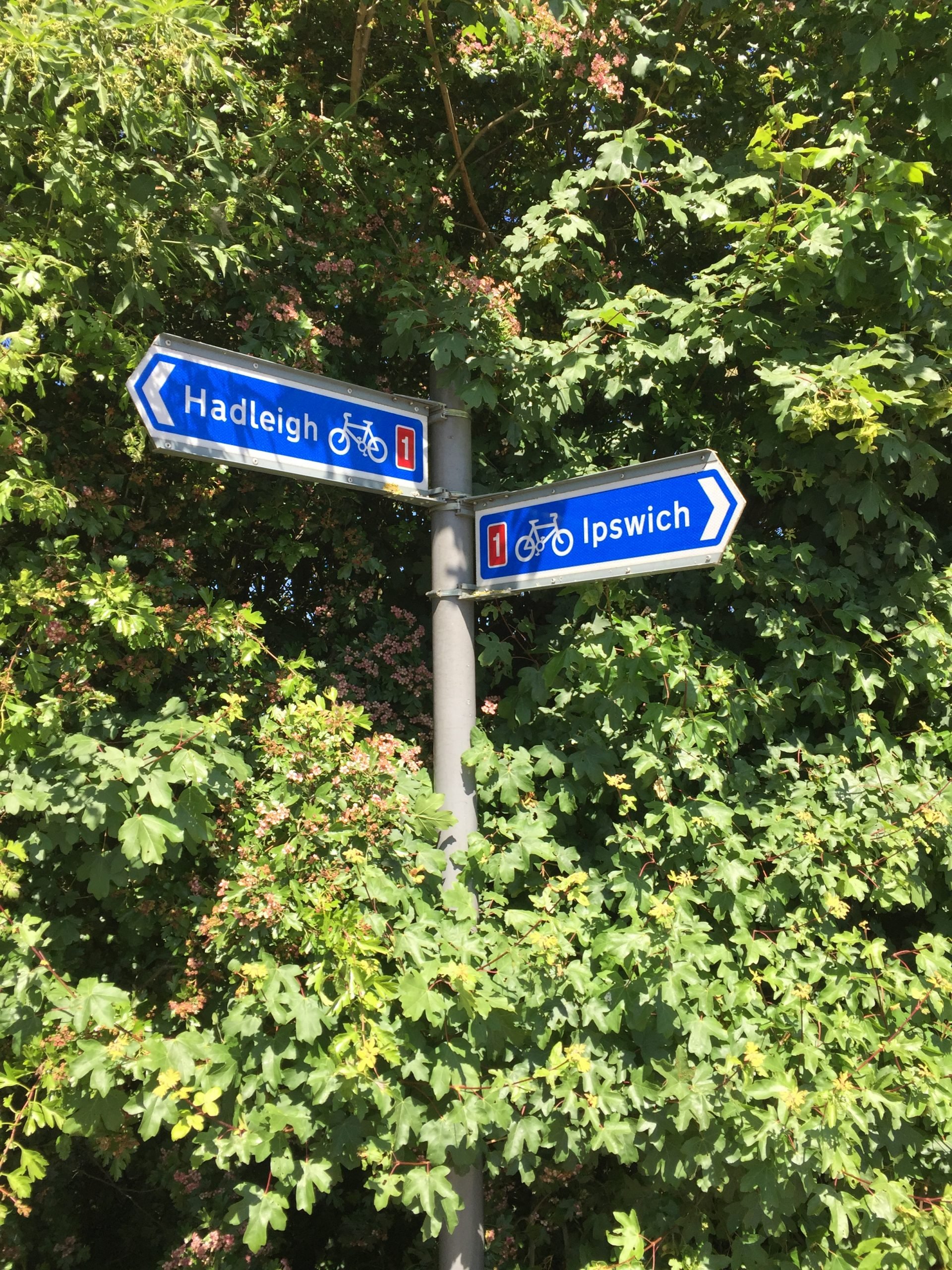Ipswich, Suffolk
Masterplanning / Residential
Old maps of Copdock show it to be a small, dispersed farming village with a river at its lowest point and defined field boundaries. Old London Road separates the village, to the west, and St Peter’s Church, Copdock Hall, and the Rectory to the east.
Working with Concertus, Phase 2 Planning, David Jarvis Associates and Ingent, Bluepencil Designs prepared the Design and Access Statement and parameter plans as well as a detailed layout and 3D model to illustrate the capacity of the site and to show how the neighbourhood plan could be delivered. The layout was carefully designed to create a series of interesting views, vistas and ‘events’ as one travels through and around the site, creating a unique sense of place. The existing trees, field boundaries and topography formed strong and interesting structures within which the development was designed.
Shadow Studies - Spring, Summer Autumn and Winter (Equinox and Solstice)
Client
Suffolk County Council
Task
Prepare an Outline Planning Application for 170 homes, and associated infrastructure
Role
Architect







