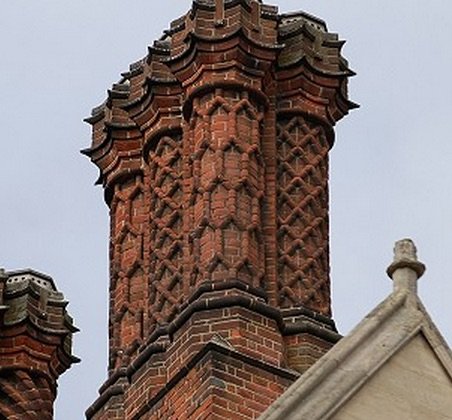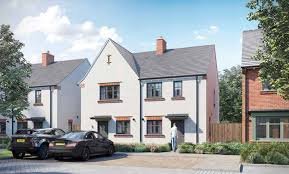Garston, Hertfordshire
Residential
The design rationale for this site came from a need to create a landscaped buffer to the M1 Motorway to the east and at the same time maximise views of the adjacent golf course to the west.
Houses are arranged in short streets which create unique mini neighbourhoods and small communities of residents.These streets are slightly angled to create views into the golf courses for most of the properties. Each street is different and the landscaped areas will be individually designed to give a sense of place to each street.
Apartments are arranged to the eastern side, overlooking the landscaped open space and along the primary road. These are larger buildings and the landscaped space between them and the eastern boundary gives them an appropriately scaled setting. These three storey buildings mark the entrances to the short streets and at the same time help reduce noise to the smaller houses and gardens behind them.
The urban grain and street orientation reflects the existing settlement patterns in the surrounding area.
The primary road is traffic calmed and the short streets will be designed to give priority to pedestrians and cyclists with very low traffic speeds and some shared surfaces.
The proposed high quality landscape will be an attractive addition to the existing mature trees that form a backdrop to the eastern boundary and will give this new residential area a distinctive character.
Client
Inland Homes
Task
Outline Planning Application for 107 homes
Role
Architect






